
Robert Orr, FAIA is an award-winning architect, Smart Growth planner and one of the originators of the New Urbanism, which aims to create walkable, mixed-use, and mixed-income neighborhoods. His collaboration with Andrés Duany and Elizabeth Plater-Zyberk at Seaside, Florida in 1982 was honored by Time Magazine in 1990 as "...the most astonishing design achievement of its era and one might hope the most influential." A Founder of the Seaside Institute, a think-tank on community design, Robert also serves on the Board of the New Haven Town Green Special Services District, Liberty Community Services (providing housing for homeless with AIDS), 1000 Friends of Connecticut, the Vestry of Trinity Church on the Green and many other vision-based organizations in Florida, New York, Illinois, Massachusetts, Vermont and Connecticut. He received his MArch from Yale and his BA in History from the University of Vermont. A practitioner, professor, lecturer, and writer, Robert lives with his wife and four children in New Haven, Connecticut. He was elevated to Fellow of the AIA in 2008.
Mr Orr’s talk is titled “Smart Growth Planning: Changing the perspective from large scale auto oriented development to small scale pedestrian oriented development, and implementing Connecticut’s Plan of Conservation and Development.”
The lecture takes place on September 8, 2010 at the AIA Connecticut headquarters at 370 James Street, Suite 402, New Haven, Connecticut at the end of the day-long seminar from 9:00 am to 4:00 pm. This is the first day of a two day series. The second day-long seminar takes place on December 16, 2010.
For registration and costs please go to the AIA Connecticut website.
Website for anyone interested in architecture and design. Read articles about architecture, architects, the New Urbanism, Humanism, New Classicism, new construction, architectural history, criticism, book reviews and related topics. Products promoted will be books, journals, news, papers, pamphlets, websites, professional organizations, the work of architects among other things.
Welcome
Welcome to the architectural blog discussing New Classicism, New Urbanism, modern and historical architects, their work and the continuum of Humanism in architecture. You may submit articles for inclusion in this website through email.
Thursday, August 19, 2010
Robert Orr, FAIA to give talk in Connecticut
Friday, August 13, 2010
New Building at University of Virginia by Robert A. M. Stern
from a Stern office press release:
JULY 16, 2010 – The University of Virginia's Curry School of Education dedicated Bavaro Hall this morning. The new building, which nearly doubles the size of the Curry School's facilities, provides faculty offices, conference rooms, a lecture hall, and evaluation and treatment clinics newly organized as the Sheila C. Johnson Center for Human Services.
 |  |
| South end of Bavaro | North end of Bavaro |
 |  |
| Breneman Courtyard | South entrance to Breneman Courtyard |
Finishing work continues inside...


The Commons, first floor Student lounge, first floor

Multipurpose room, first floor Second floor overlooking The Commons



North end office suite, third floor. South end offices, second floor


Waiting area, Sheila C. Johnson Center for Human Services Entry, Sheila C. Johnson Center for Human Services


Women's shower, third floor Hallway, third floor

Top of south stairwell, third floor
photos from UVA website;
Wednesday, August 11, 2010
Wednesday Book Review / Promotion
Robert A. M. Stern - On Campus
 As an architect, educator, and architectural historian, Robert A. M. Stern brings special knowledge and expertise to issues of campus master planning and the design of academic buildings. This unique volume collects more than fifty projects for the most prestigious institutions in America -- Harvard, Yale, Dartmouth, Georgetown, Stanford, University of Virginia -- and focuses on the importance of the historic character of the place in charting the future. Such analysis prevents or repairs what Stern describes as "campus babble" -- the siting and design of buildings without reference to the context in which they sit.
As an architect, educator, and architectural historian, Robert A. M. Stern brings special knowledge and expertise to issues of campus master planning and the design of academic buildings. This unique volume collects more than fifty projects for the most prestigious institutions in America -- Harvard, Yale, Dartmouth, Georgetown, Stanford, University of Virginia -- and focuses on the importance of the historic character of the place in charting the future. Such analysis prevents or repairs what Stern describes as "campus babble" -- the siting and design of buildings without reference to the context in which they sit.
Alan B. Miller Hall, The Mason School of Business, The College of William & Mary
Williamsburg, Virginia, 2009
Photos: Peter Aaron/Esto
Publication date: December 21, 2010
Publisher: The Monticello Press
Retail Price: $85.00 Amazon: $53.55
Tuesday, August 10, 2010
Whale Oil Row in New London, CT
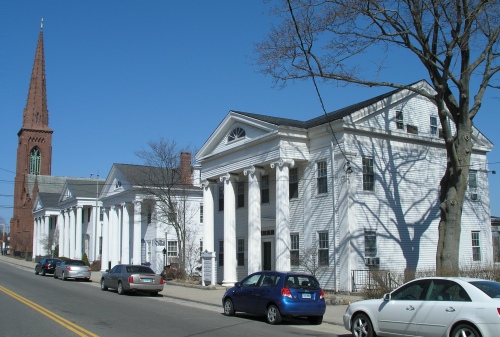
Whale Oil Row is a row of four similar Greek Revival houses on Huntington Street in New London. They each have a portico with Ionic columns supporting a triangular Greek pediment with a semicircular window. The houses were built between 1835 and 1845 on speculation by Ezra Chappel. The original owners included two whaling ship owners, a merchant and a physician. Because the wealth of three of these owners derived from the whaling industry, the houses became known as “Whale Oil Row.”
from Historic Buildings of Connecticut
Unfortunately, none of these important historic homes has been restored to its original glory. Most have been temporarily maintained with vinyl siding, etc. Hopefully the future will see these buildings properly restored.
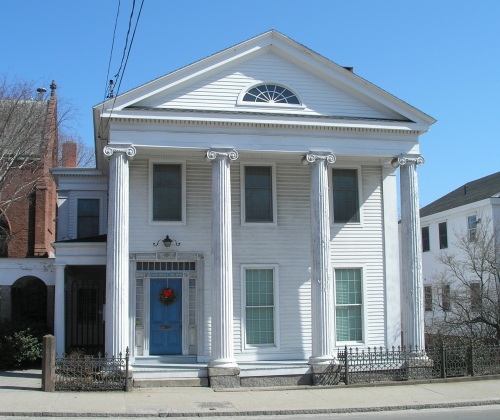
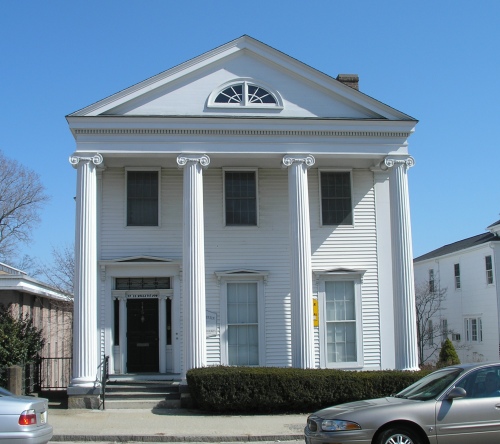
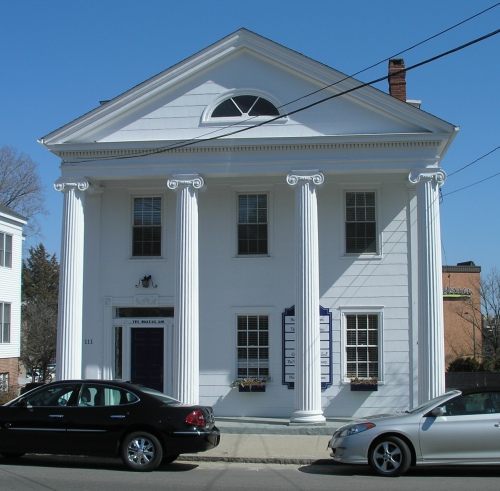
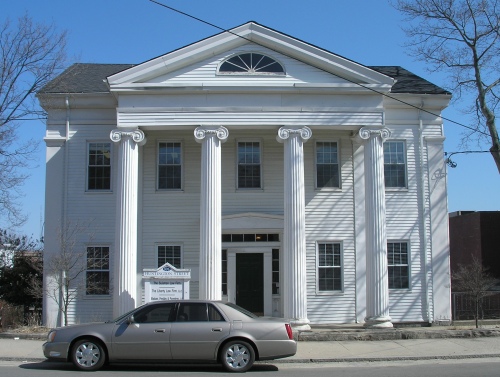
Thursday, August 5, 2010
Take a Drive Through Poundbury
from Green Life Style Magazine
Prince Charles dreamed of building a new eco-friendly community – using traditional architecture – where people would live and work in close proximity. In 1988, he appointed well-known architect and urban planner, Leon Krier, to work on an overall concept for 400 acres of virgin farmland in Poundbury, Dorset. This ‘model’ village has a mix of town houses, cottages, shops and businesses at the edge of Dorchester in Dorset now housing up to 5000 residents . The developments at Poundbury are part of a wider movement called New Urbanism and one of the first examples of this was Seaside in Florida (where The Truman Show was filmed). Despite nicknames such as ‘Toy Town’ or ‘Charles Town’, Poundbury remains a popular place to live. Initially Poundbury was dismissed as an irrelevance, and was subject to unfavourable reviews in the press especially from those who disliked the ‘old fashioned’ style of the houses. However, the principles it was based upon have recently come to be accepted as good practice and the village is now considered to be very relevant to public policy and how best to build houses in the countryside. The development is now the subject of worldwide interest by planners, architects and housebuilders and many of the principles are being incorporated into other developments. Duchy of Cornwall official website.
Wednesday, August 4, 2010
Wednesday Book Review / Promotion
With their landmark book Suburban Nation, Andres Duany and Jeff Speck "set forth more clearly than anyone has done in our time the elements of good town planning" (The New Yorker). With this long-awaited companion volume, the authors have organized the latest contributions of new urbanism, green design, and healthy communities into a comprehensive handbook, fully illustrated with the built work of the nation's leading practitioners.
"The Smart Growth Manual is an indispensable guide to city planning. This kind of progressive development is the only way to fully restore our economic strength and create new jobs, new industries, and a renewed ability to compete in the first rank of world economies." -- Gavin Newsom, Mayor of San Francisco
"Authors Andres Duany, Jeff Speck, and Mike Lydon have created The Smart Growth Manual, a resource which not only explains the overarching ideals of smart growth, but a manual that takes the time to show smart growth principles at each geographic scale (region, neighborhood, street, building). I highly recommend [it] as a part of any community participant’s or urban planner’s desktop references." -- LocalPlan.org
About the Author
Andres Duany, FAIA, CNU, is a founding principal of Duany Plater-Zyberk & Company (DPZ). DPZ is a leader of the New Urbanism, an international movement that seeks to end suburban sprawl and urban disinvestment. Since 1980, DPZ has designed more than 300 new towns, regional plans, and community revitalization projects. Duany is cofounder of the Congress for New Urbanism and the recipient of several honorary doctorates and awards, including the National Building Museum’s Vincent J. Scully Prize and the Richard H. Driehaus Prize.
Jeff Speck AICP, CNU, LEED-AP, Hon. ASLA, spent 10 years as director of town planning at DPZ, where he led or managed more than 40 of the firm’s projects. Subsequent to the publication of Suburban Nation, he was appointed director of design at the National Endowment for the Arts, where he created the Governors’ Institute on Community Design, a program that brings smart growth techniques to state leadership. After four years at the Endowment, he founded Speck & Associates, a design consultancy serving public officials and the real estate industry. He is a contributing editor to Metropolis magazine.
Mike Lydon CNU, is an urban planner, writer, and livable streets activist. Before founding The Street Plans Collaborative, an urban planning firm specializing in alternative transportation and the public realm, he worked for DPZ, the Massachusetts Bicycle Coalition, and Smart Growth Vermont. He is currently a Next American City Urban Vanguard and serves as a board member for the Miami Bicycle Coalition.
The Smart Growth Manual
by Andres Duany and Jeff Speck with Mike Lydon
McGraw-Hill Professional; 1 edition (October 15, 2009)
Retail: $24.95 Amazon: $16.47
Tuesday, August 3, 2010
Learn How to Learn from Palladio

The notations record dimensions.
After the sack of Rome by the barbarian Visigoths in 410 A.D., St. Augustine wrote The City of God, perhaps the first literary monument in a long restoration effort which never really ceased. Pagan texts from Greece and Rome continued to be copied and preserved in the monasteries of Ireland. The papacy tried constantly to keep the political continuity together, most notably when Leo III crowned Charlemagne the Holy Roman Emperor in 800 A.D. Charlemagne's scriptorium preserved and transmitted the ancient handbook The Ten Books of Architecture by Vitruvius. In the 13th century the Cosmati built the antiquity-affirming facade of the cathedral in Cività Castellana. And Vitruvius's text was discovered in 1414 by the Florentine Bracciolini, popularized a few decades later by Fr. Leon Battista Alberti, and a century later handed to Palladio to study. What were mere embers of civilization were stoked back into flames.
Palladio seems to have shared Raphael's regret that "Vitruvius gives me much light, but not enough," and he made at least five trips to Rome to copy the monuments directly. As he copied, he was able to see more clearly the shortcomings in Vitruvius's text. He sometimes edited the monuments themselves, taking what he liked, and discarding what he did not. Palladio received the tradition with a critical mind, not to destroy it as our skeptical minds do today, but to idealize it and perfect it. This practice of studying the Roman monuments directly became a standard feature of architectural education in the 19th century, most prominently at the École des Beaux Arts in Paris. It has unfortunately been entirely lost. Even the traditionalist program of choice at the University of Notre Dame, which takes all students to Rome for a semester or two, gives the physical monuments short shrift. Rather than using their valuable time in the Eternal City to measure, as Palladio did, the students learn the orders on paper, trot through the city like tourists, and focus instead on nearby villages. The curriculum is hobbled by the mistaken idea that the monument looks up to the humble abode, rather than the humble abode to the monument--like a father taking lessons from his child rather than the child from his father.

Note that what look like threads and weights hanging from a few key
points are actually plumb lines against which accurate horizontal
dimensions may be taken.
Palladio shows us that the reverse is true. His studies of the Roman monuments informed his designs of relatively modest villas. There are shades of the Baths of Constantine in the planning of the Villa Barbaro at Maser, for example. And the villa's chapel would have been inconceivable without a study of the Pantheon. Even the domestic porches of Charleston owe a debt of gratitude to the temples of antiquity.

Pantheon, showing adaptation to circumstance.
Students interested in honing their craft should first copy, copy, copy the canon. Sounds like an offense against artistic freedom to our modern ears, does it not? In fact, to teach a student through copying is to liberate the student. First, he is liberated from the tyranny of the professor, who ought to be as humbled by the canon as the student. Second, through copying the student gains real skill and authority. If he copies properly and intelligently, he will soon be able to overtake the teacher, just as Palladio overtook Vitruvius, setting new standards of excellence. And third, to know the canon is to know the future. In the words of Sir Winston Churchill, "The further back you look, the further forward you can see." No approach is so sure to bring lasting value to our patrimony.












